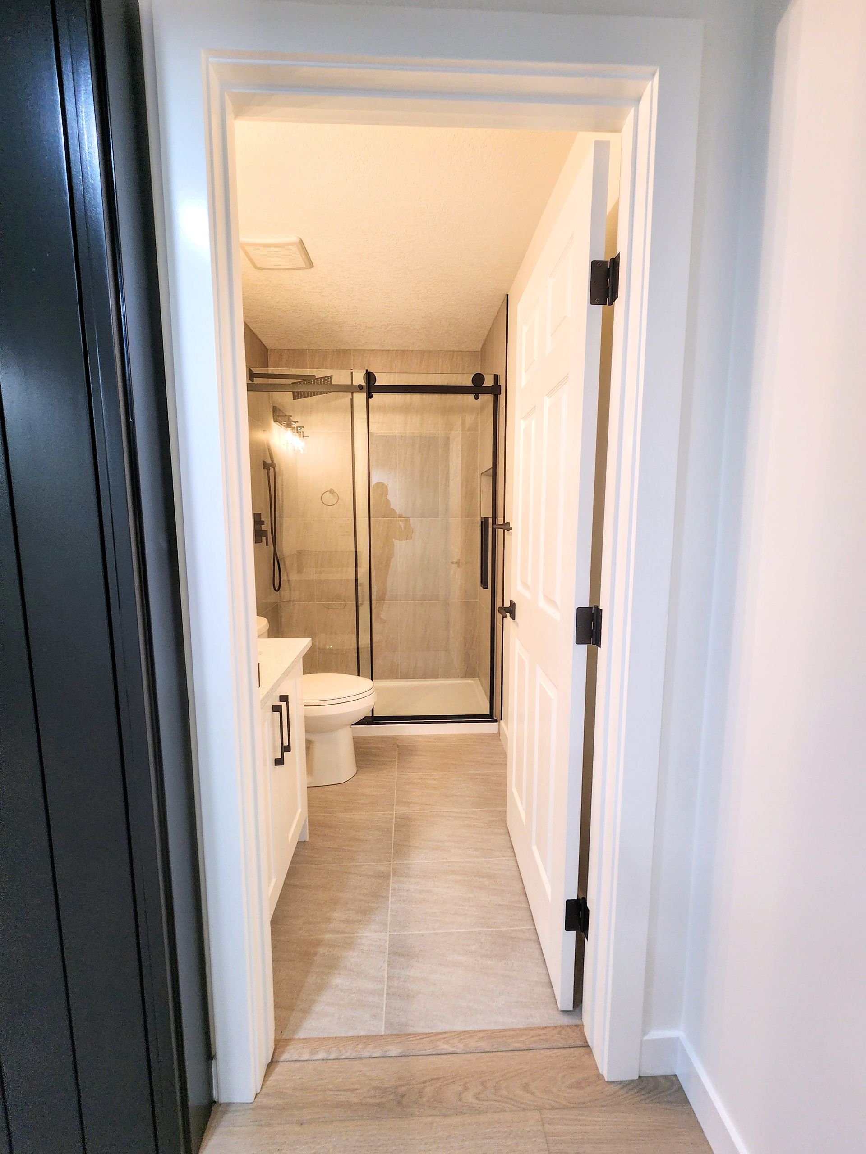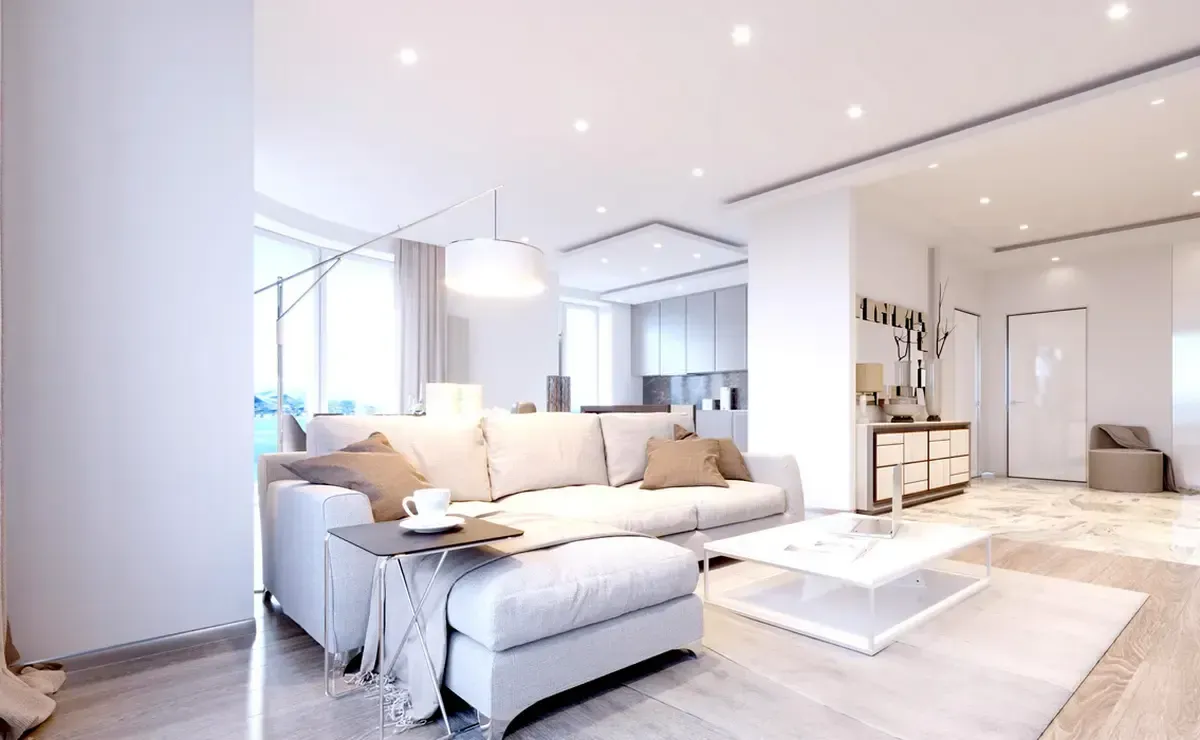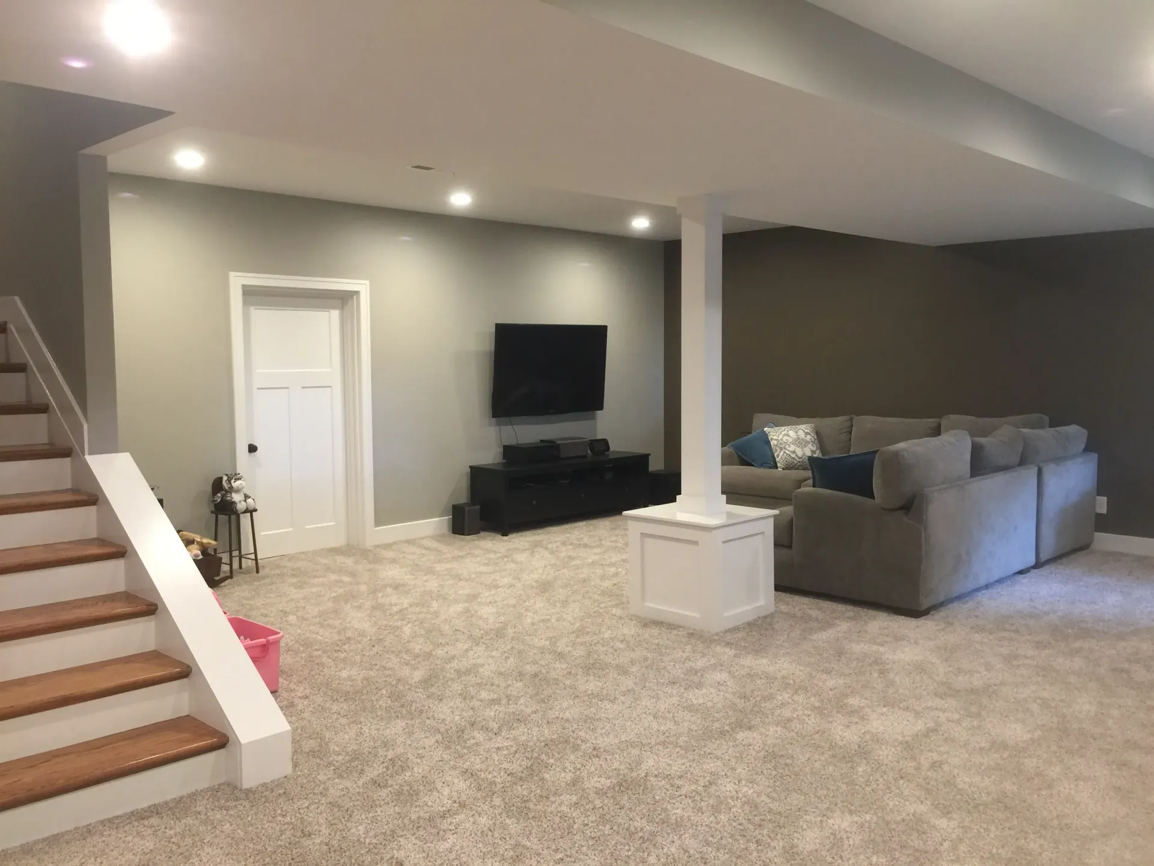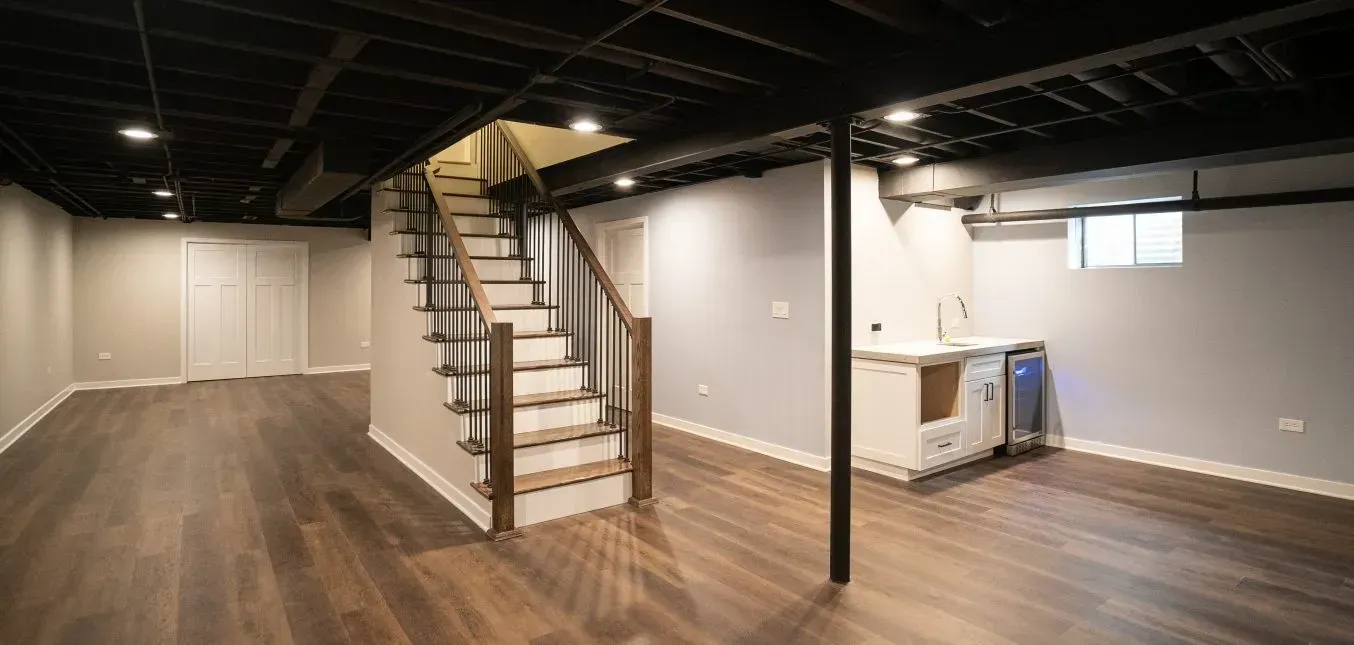Legal Basement Suite Requirement Calgary

Are you planning a basement development in Calgary? Understanding the city’s regulations is critical for creating a safe, functional, and legally compliant space. Whether you’re designing a rental suite, home gym, or entertainment area, this guide covers Calgary basement development requirements, including permits, safety standards, and cost-effective strategies.
1. Building Permits for Basement Development in Calgary
Before starting your basement renovation in Calgary, secure these essential permits:
-Building Permit: Ensures compliance with the Alberta Building Code for structural changes.
-Electrical Permit: Required for wiring, outlets, and lighting installations.
-Plumbing Permit: Needed for bathrooms, kitchens, or wet bars.
-
Mechanical Permit: Mandatory for heating, ventilation, or ductwork modifications.
Pro Tip: Work with trusted basement contractors in Calgary to streamline permit applications and avoid delays.
2. Egress Windows in Calgary Basement Suites
For legal basement suite development in Calgary, egress windows are non-negotiable. They provide emergency exits and natural light. Requirements include:
-
Minimum Size: 0.35 m² (3.8 sq ft) opening, with no dimension under 380 mm (15 inches).
-
Easy Operation: Must open without tools or special knowledge.
3. Ceiling Height Standards
The City of Calgary mandates a minimum ceiling height of 1.95 meters (6’4”) for habitable basement spaces. This ensures comfort and compliance during basement finishing in Calgary.
4. Fire Safety for Basement Suite Development
Legal basement suite requirements in Calgary include strict fire safety measures:
- Smoke Alarms: Install in all bedrooms, hallways, and living areas.
-
Carbon Monoxide Detectors: Required near fuel-burning appliances.
5. Insulation & Waterproofing: Protect Your Investment
Calgary’s climate demands robust basement waterproofing in Calgary and insulation:
- Insulation: Walls must have an R-12 value to meet energy codes.
- Vapor Barriers: Prevent moisture intrusion and mold growth.
Cost-Efficient Tip:
Proper insulation reduces heating bills, making your project a cost-effective basement development.
6. Exits & Stairway Safety
Ensure safe exits with:
-
Sturdy Stairs: Handrails, and proper width.
-
Secondary Egress: Required in all sleeping areas (e.g., egress windows).
7. Plumbing & Electrical Compliance
All work must follow Alberta’s codes:
- Plumbing: Hire licensed professionals for drainage and fixture installations.
- Electrical: Use certified electricians for wiring and panel upgrades.
8. Heating & Ventilation Systems
- Heating:
Maintain 18-22°C in living areas with energy-efficient systems.
- Ventilation: Install HRV/ERV units to reduce humidity and improve air quality.
9. Structural Modifications
Removing walls? Consult an engineer to ensure your basement design ideas don’t compromise structural integrity.
Why Partner with Remarkable Project Ltd?
As trusted basement contractors in Calgary, we specialize in:
-
Legal Basement Suites: Full compliance with city bylaws.
-
Turnkey Solutions: From permits to completion.
-
Affordable Renovations: Transparent pricing for cost-effective basement development.
FAQs: Calgary Basement Development
Q: Do I need a permit for basement development in Calgary?
Yes! Permits are mandatory for electrical, plumbing, and structural work.
**Q: What’s the cost of basement development in Calgary?**
Costs range from $25–$120+/sq ft depending on finishes and suite requirements.
Q: How long does a basement renovation take?
Simple projects take 4–6 weeks; legal suites may require 8–12 weeks.
Conclusion: Build a Safe, Stylish Basement in Calgary
Navigating Calgary basement development requirements ensures your project adds value and functionality to your home. From legal basement suite compliance to basement waterproofing in Calgary, partnering with experts like Remarkable Project Ltd guarantees a seamless, stress-free renovation.
Ready to Start? Contact us today for a free quote and transform your basement into a stunning, code-compliant space!




